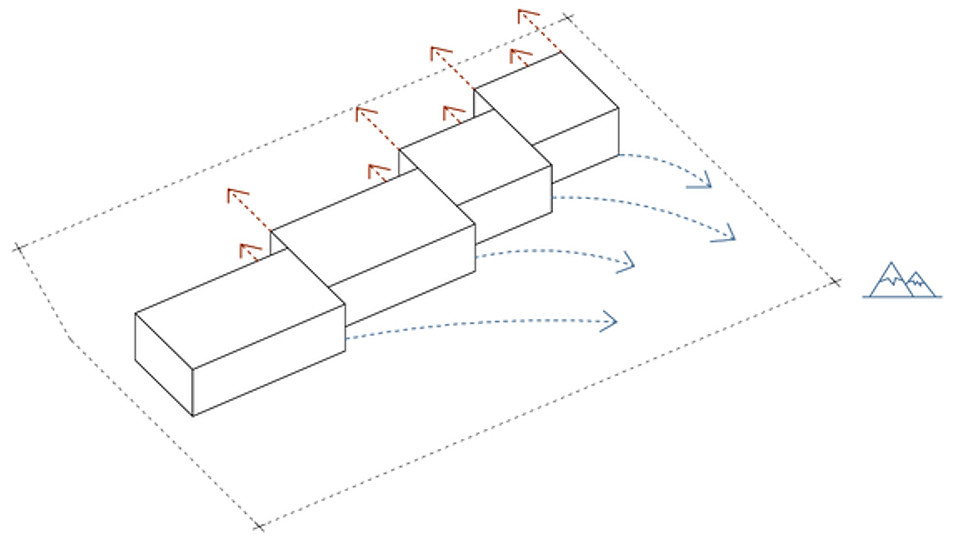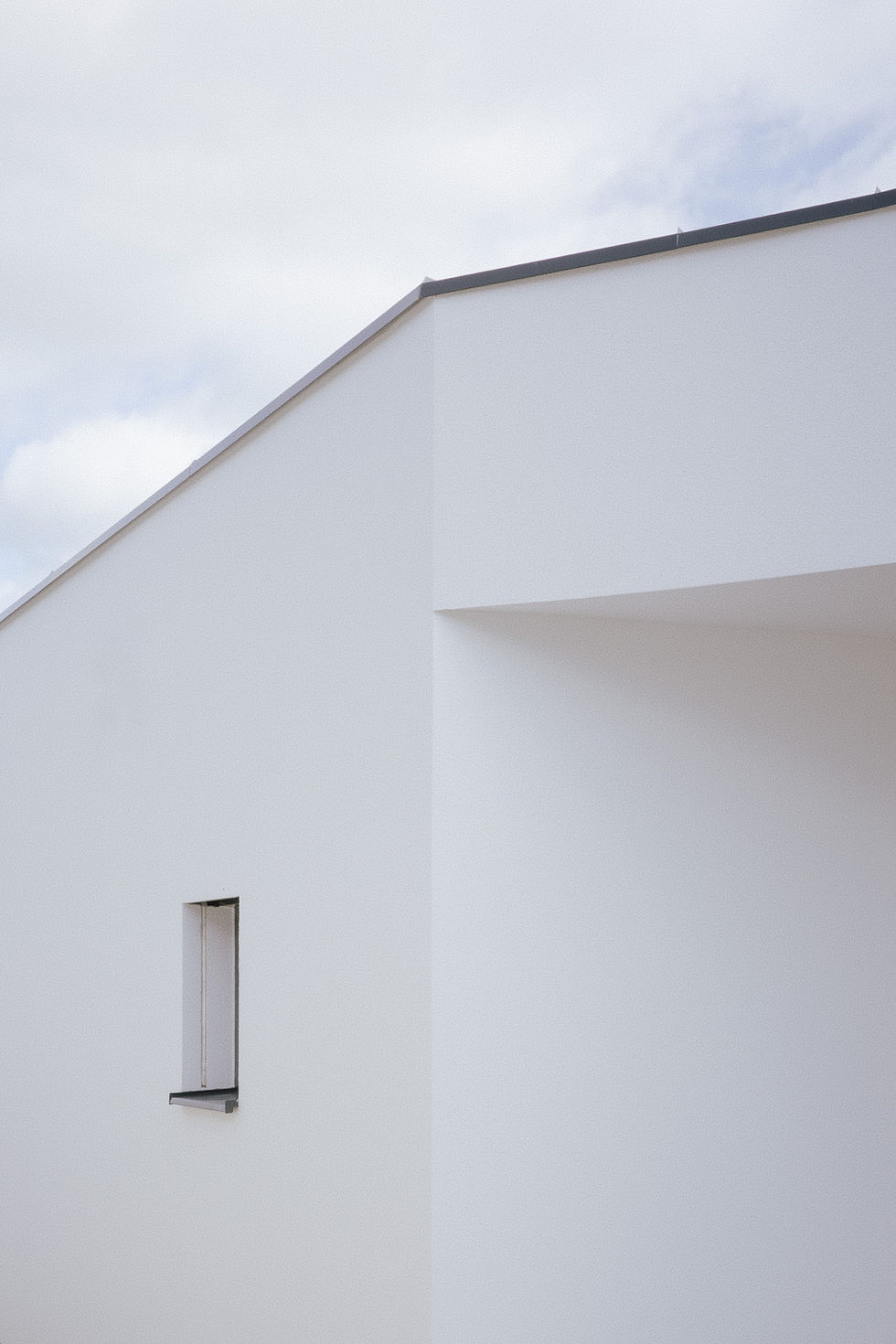
The villa for a doctor rests gently on a moderately sloping hillside in a small village in central Slovakia, overlooking a landscape of striking beauty. Its concept is derived exclusively from the character of the site and the needs of the client. Conceived as a single-storey linear form, the house responds to the plot’s spatial limitations with clarity and restraint.

This line is then articulated into four distinct yet interconnected volumes, each carefully shifted northward to open itself to the sweeping views of the Zvolen Basin and the distant Low Tatras.
master suite
bedrooms
social area
back of house


The villa’s organic, expressive silhouette serves as a quiet homage to its owners - both doctors - embodying a sense of care, precision, and continuity that echoes their life’s vocation.

the villa's design originates from a pure linear form

the spatial organisation has been divided into four distinct zones: the back-of-house area with the garage, the main living space, the children’s bedrooms, and the master suite

to maximize exposure to the stunning views, the volumes of the house have been carefully shifted, opening each part of the home to the surrounding landscape.

the spaces between the shifted volumes have been covered to provide shaded outdoor areas

the final shape of the house was crafted with surgical precision, a design approach that reflects and embodies the owners’ medical profession



voilá
