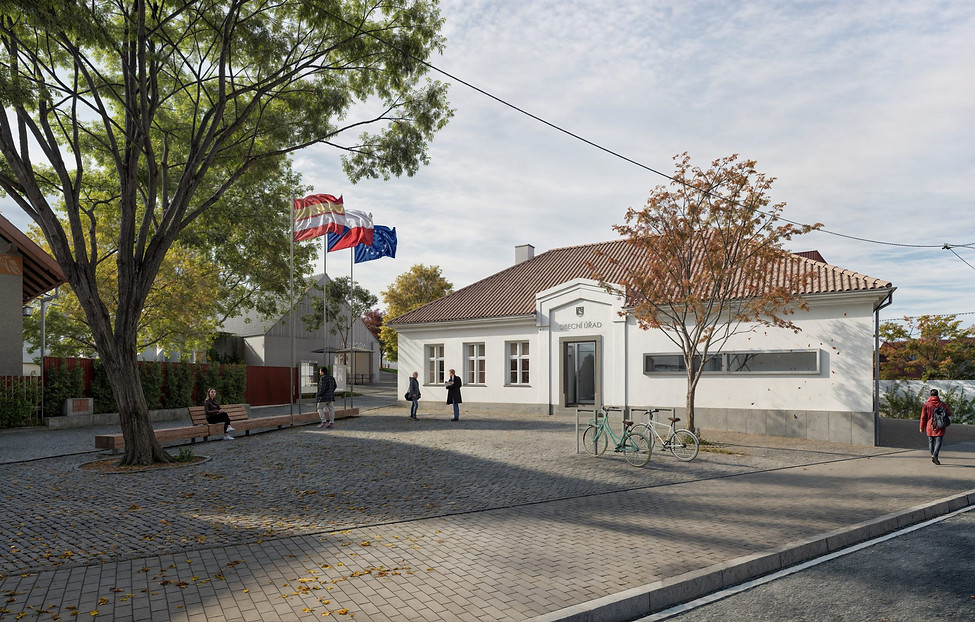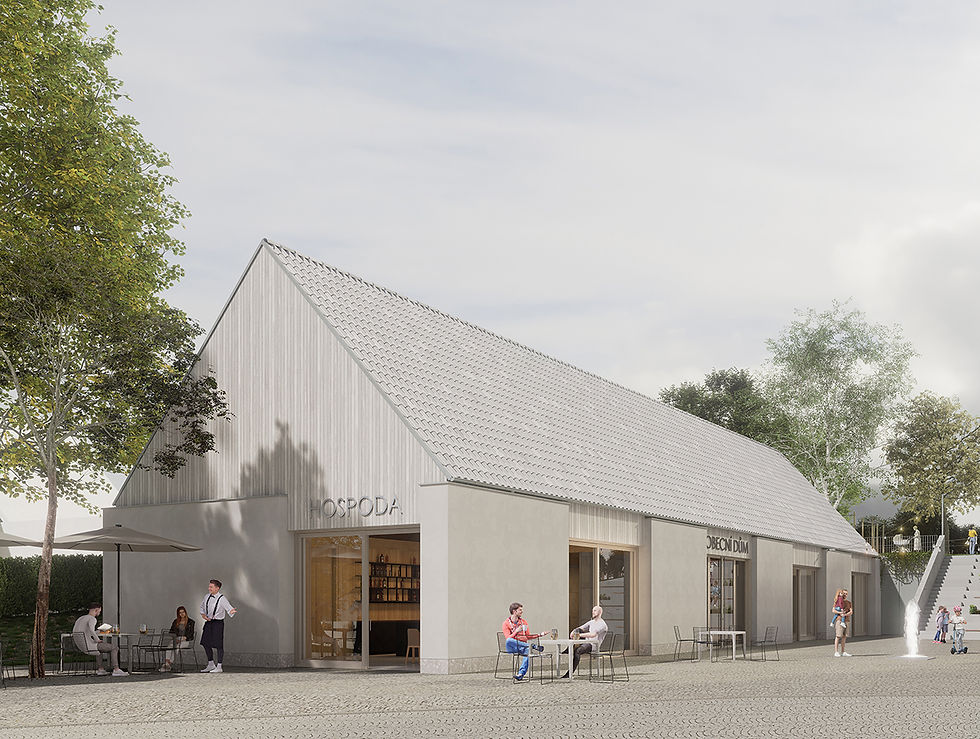
New Municipal Building, Reconstruction of the Municipal Office, and Revitalisation of Public Spaces in Stránecká Zhoř

The village common has long been a crucial public space around which settlements have been deliberately or naturally shaped for centuries. Beyond its spatial organisation, the green is defined as a place where people’s paths intersect most intensely. Residents have reason to come here - to the municipal office, the school, the church, the shop, the pub, the cultural hall, and more - and it is equally a place for informal encounters and community life.

Stránecká Zhoř already has a historic village common, but its functionality has been severely disrupted by transit traffic and the servicing of an agricultural compound and an engine repair facility in the northern part of the village.
This existing green can no longer meet the needs of today’s community. The municipality has therefore decided to establish a new village green on a site set back among houses, on the grounds of a former farmstead.

If we are to create a new communal centre in a location outside the natural flow of people, it is essential to breathe life into it with added functions and to link it as closely as possible with the surrounding public spaces. We propose to strip the former village school building of its later extensions, restoring it to its original footprint, and to house here only the Municipal Office, with its main entrance opening onto a newly paved piazzetta with two trees and a bus stop.

The removal of the extensions will create a pedestrian passage from the lower historic green to the new upper green, where we propose a Municipal Hall with a community hall and a pub - both essential functions for animating the life of the green. The natural slope of the terrain is used to form stepped seating, which can serve as an amphitheatre and, at the same time, naturally connects the paved part of the upper green in front of the Municipal Hall with the landscaped green area, children’s playground, and outdoor workout facilities.






